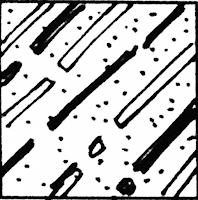CONCEPTS
Le Corbusier
Villa Savoye (1929-1931)
1. While Le Corbusier's work mostly corresponded to the
domino aesthetic, his later works showed a progression from smooth, purist forms to one that is
brutalist: featuring exposed concrete and more sculptural forms.
2. The use of
pilotis, a free plan and free facade, as well as a raw and honest materiality are all inherent within the Corbusian geometry.
3. Prefabricated materials such as
reinforced concrete, as well as steel and
glass
are frequently used to inform a
modern,
industrial aesthetic.
4. Ribbon windows create wide, horizontal views of surrounding environments.
5.
Elevation of buildings and large elements from the ground (villa savoye, roof of chapel of notre dame du haut at ronchamp) with pilotis and walls creates an illusion of space. Allowing more freedom and movement.
Chapel of Notre Dame du haut, Ronchamp (1953-1954)
Unite d'habitation (1945)
_________________________________________________________________________________
_________________________________________________________________________________

1. Architectural style generally adapts a
free-flowing, organic form inspired by the
ambiguous relationship between the tangible natural & the virtual realm.
2. Structures are generally more
bouyant with walls and roofs slanted at varying angles and slopes, forming buildings of immersive depth that appear to be floating.
3. Use of materials embraces the
elusiveness of identity and incongruous qualities, blurring boundaries in construct as they explore the
transfer of heat, moisture and light
through an architectural form.
4. Capturing the complex
biological anatomy of nature in design. (eg. hydrodynamic properties found in the shell of the Namib desert beetle inspired a hydrodynamic green roof system)
5. Generation of
microclimates within and around the building envelop. Vegetation often plays a part in their design both for aesthetic and environmental purposes.
SHolm House (single family residence) (2010)
 Vector Interference 2 (2013)
Vector Interference 2 (2013)
More than Sound (2012)
_________________________________________________________________________________
_________________________________________________________________________________
Sketch Axonometrics
Number one in Lumion





















































